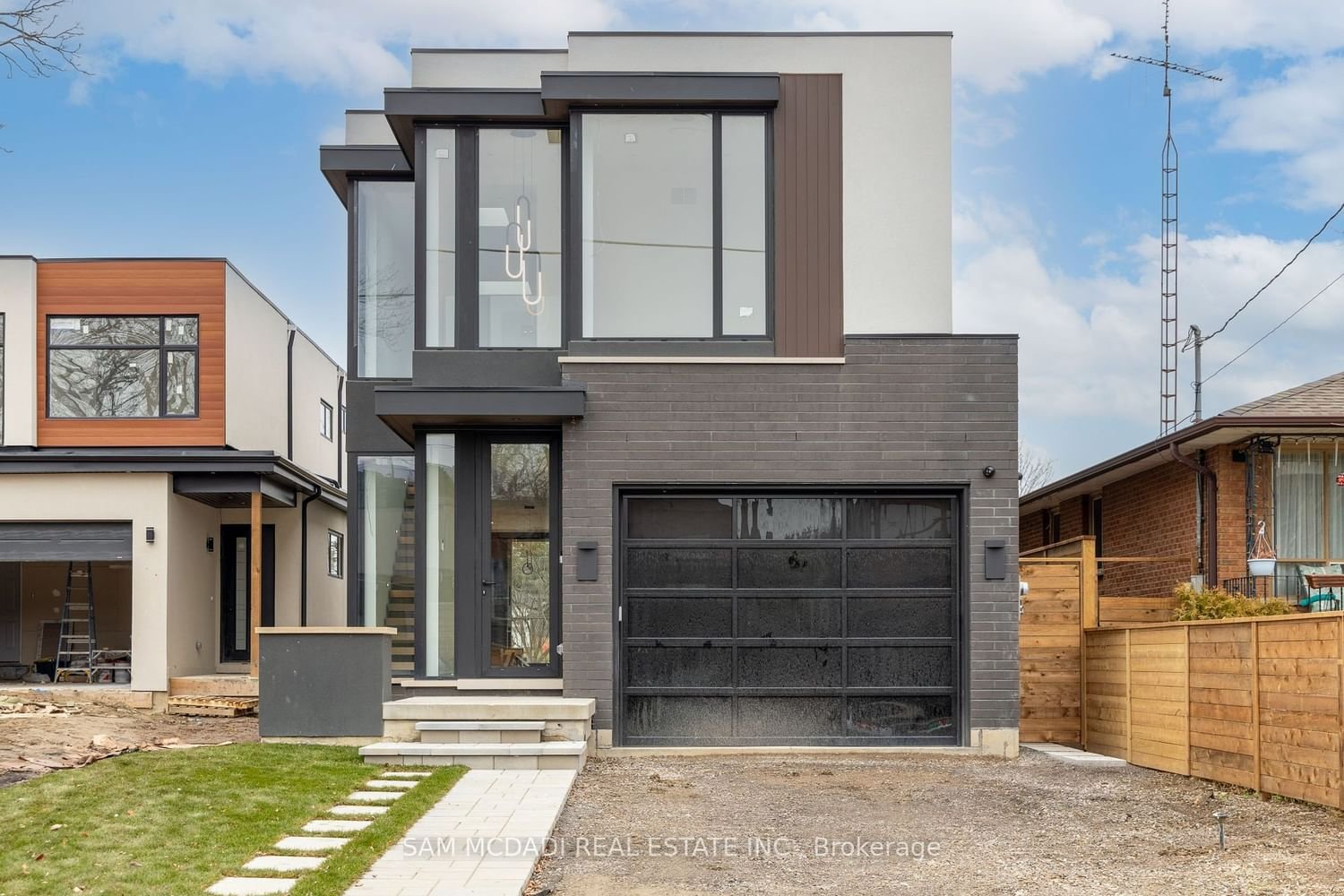$8,000 / Month
$*,*** / Month
3+1-Bed
5-Bath
2500-3000 Sq. ft
Listed on 3/25/24
Listed by SAM MCDADI REAL ESTATE INC.
Calling All Blue Chip Tenants To A Brand New Custom Built Contemporary Styled Home Designed W/ Only The Finest Materials Throughout. The Main Floor Welcomes You Into An Open Concept Flr Plan Illuminated W/ LED Pot Lights & Natural Light Via The Flr to Ceiling Windows. The Dark & Dramatic High-End Fenix Kitchen At The Centre Of This Home Is Softened W/ Crisp Porcelain Counters/Backsplash & FtsB/I Miele Appls and B/I Speakers. The Stunning Family Rm Boasts White Oak H/W Flrs and A Porcelain Gas Fireplace w/ B/I Shelves That Opens Up To The Covered Bckyrd Porch Enhanced w/ A Gas Fireplace & Fine Wood Detail. Step Into The Owners Suite Above W/ A Private Balcony, A Elegant 4pc Ensuite Elevated W/ Lg Porcelain Slabs & Heated Flrs & A Lg W/I Closet W/ B/I Cabinetry. 2 More Spacious Bdrms w/Ensuites Featuring Electric Heated Flrs Down The Hall + A Perfect Office Space. The Bsmt Completes This Home W/ Radiant Heated Flrs Throughout, A Nanny Suite & A Lg. Rec Area w/ Kitchenette.
Conveniently Located Near Private Schools, Lake Ontario, The Marina, QEW, DT Toronto + More!
To view this property's sale price history please sign in or register
| List Date | List Price | Last Status | Sold Date | Sold Price | Days on Market |
|---|---|---|---|---|---|
| XXX | XXX | XXX | XXX | XXX | XXX |
| XXX | XXX | XXX | XXX | XXX | XXX |
| XXX | XXX | XXX | XXX | XXX | XXX |
| XXX | XXX | XXX | XXX | XXX | XXX |
W8170434
Detached, 2-Storey
2500-3000
6+2
3+1
5
1
Built-In
3
New
Central Air
Finished
N
Brick, Stucco/Plaster
N
Forced Air
Y
156.91x33.63 (Feet)
Y
